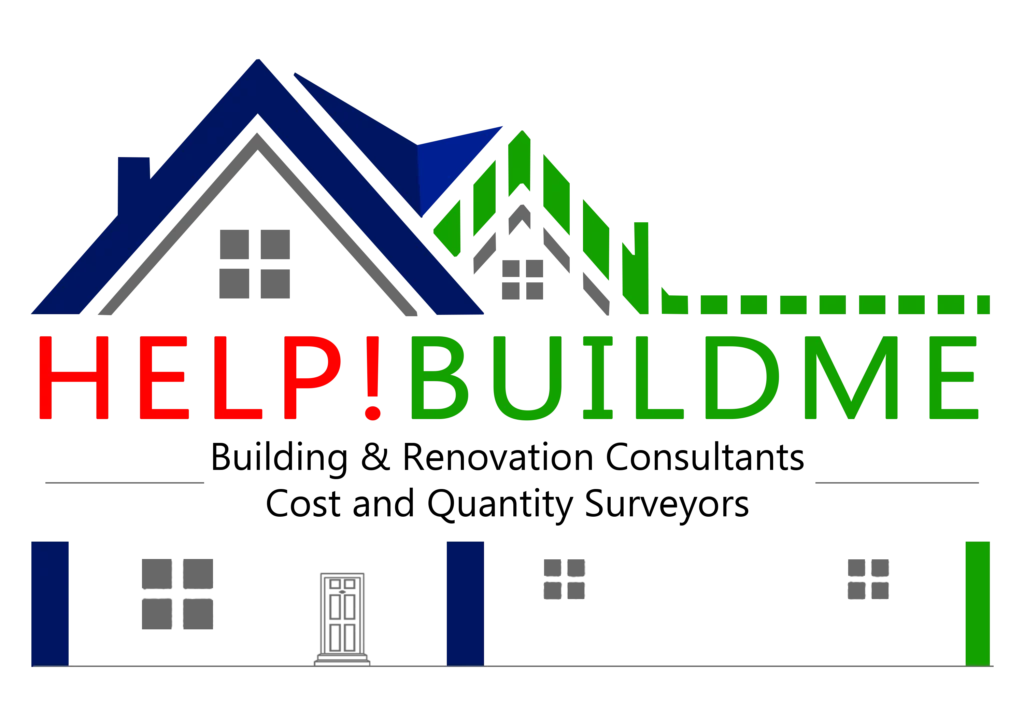

At Help Build Me, we know that great designs lay the foundation for successful construction and renovation projects. Our Design Consultation service is tailored to bring your vision to life, whether you’re building from the ground up, renovating, or transforming an existing space. We work closely with you to develop creative, functional, and aesthetically pleasing designs that meet both your needs and regulatory requirements. Our team of experts ensures that every design detail is meticulously planned, setting the stage for a smooth, efficient building process.
If you’re looking for professional guidance and innovative ideas to enhance your project, our Design Consultation service is the perfect solution to help you achieve outstanding results.
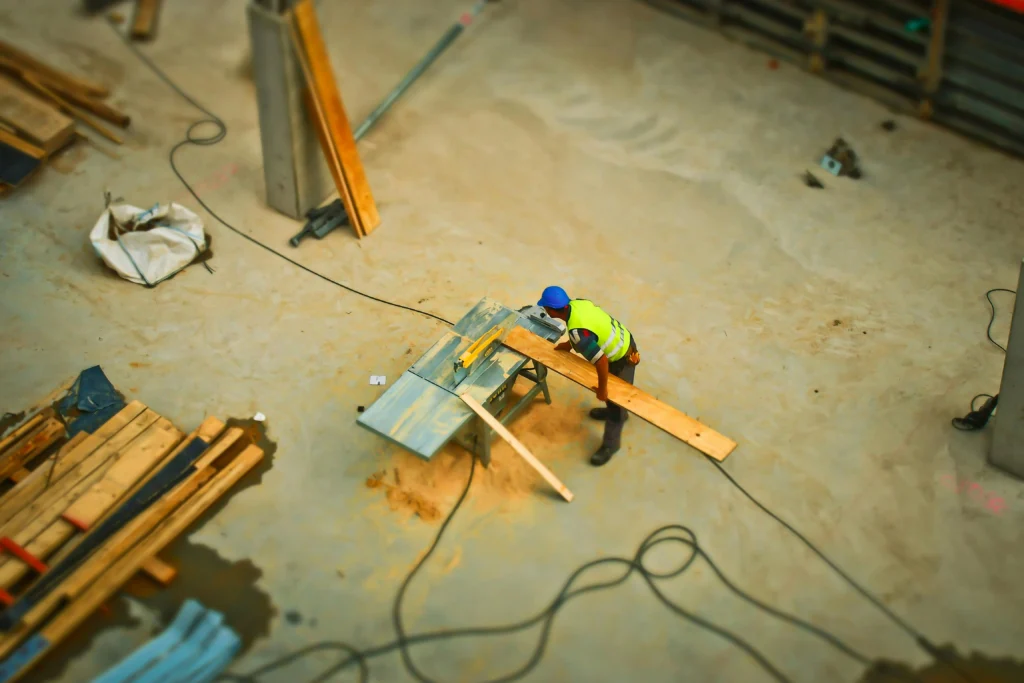
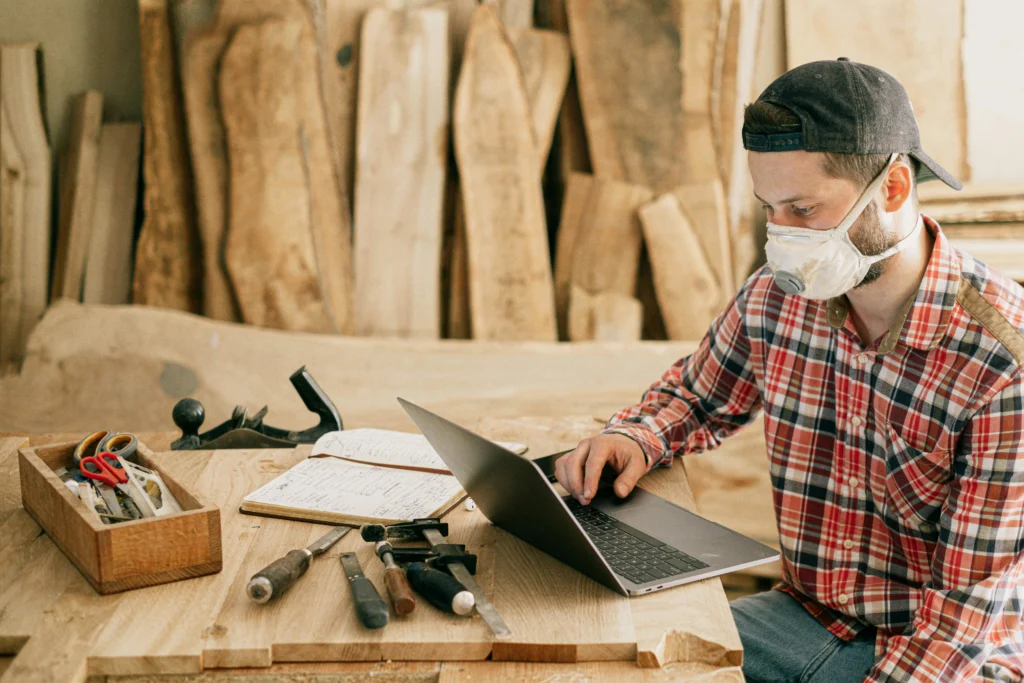
Design Consultation is the process of collaborating with skilled design professionals to create comprehensive plans for your building or renovation project. This service covers everything from initial concept development and layout planning to material selection and compliance with local building regulations. The goal is to ensure that your space is designed to be functional, beautiful, and sustainable.
At Help Build Me, we act as your design partner, offering personalized advice and insights to create a space that reflects your vision while adhering to all technical and practical requirements. Our Design Consultation service is tailored to fit projects of any size, whether you’re planning a small renovation or a large-scale construction project.
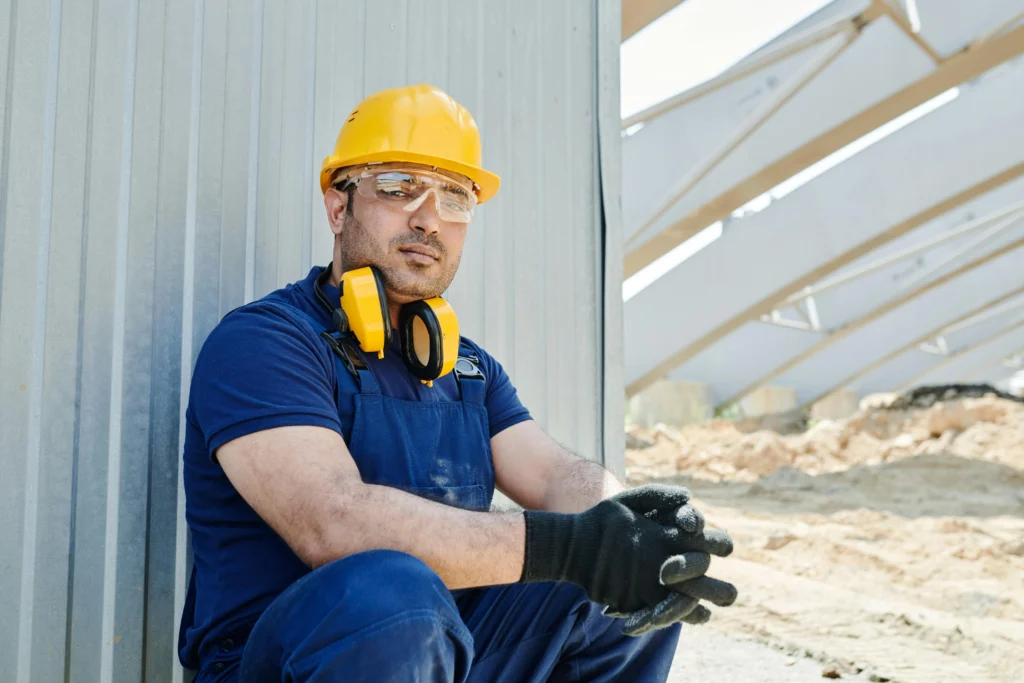
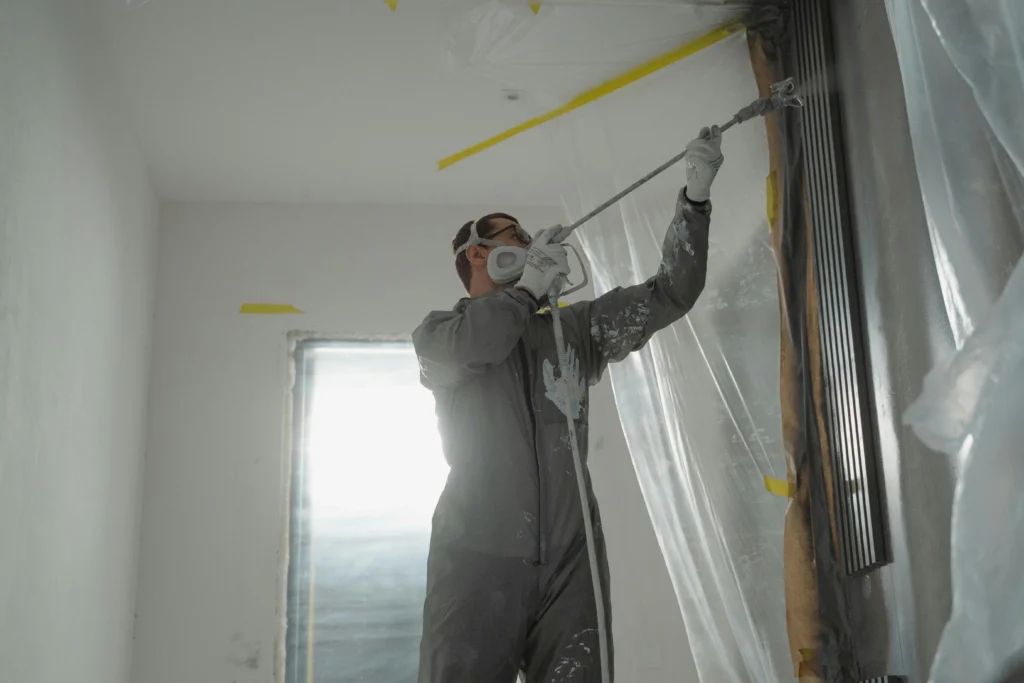
If you’re ready to take your project to the next level with expert design guidance, Help Build Me is here to help. Our Design Consultation service is designed to provide you with the creative insights, technical expertise, and practical solutions you need to bring your vision to life. Contact us today to schedule a consultation, and let’s start designing your dream space together!